Cold Spring Prefab
Architecture / Interiors
Residential
7,000SF
Cold Spring, New York
Cold Spring Prefab is a weekend residence for a family of seven, spread across two structures on nine acres. The post-and-beam system, mahogany window walls, and infill panels were precut and fabricated in a factory in Acton, Massachusetts. The components were brought to the site in a flatbed truck and erected to create a weather tight shell. The exterior cladding and interior finishes were completed on site. Designed in collaboration with Fractal Construction.
Architecture / Interiors
Residential
7,000SF
Cold Spring, New York
Cold Spring Prefab is a weekend residence for a family of seven, spread across two structures on nine acres. The post-and-beam system, mahogany window walls, and infill panels were precut and fabricated in a factory in Acton, Massachusetts. The components were brought to the site in a flatbed truck and erected to create a weather tight shell. The exterior cladding and interior finishes were completed on site. Designed in collaboration with Fractal Construction.
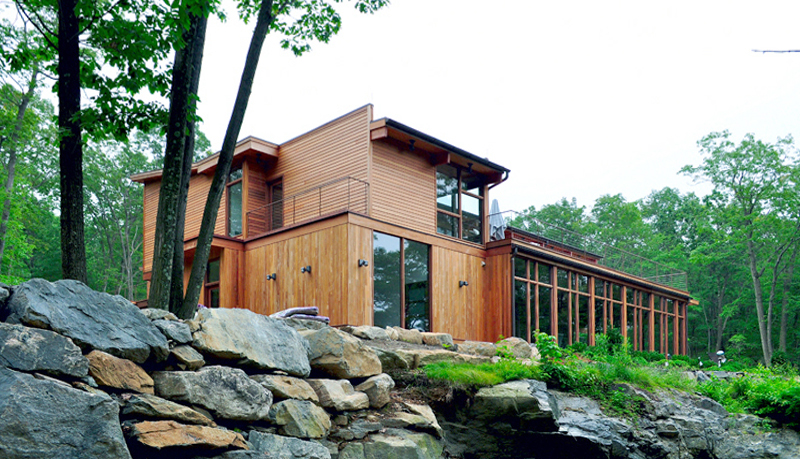
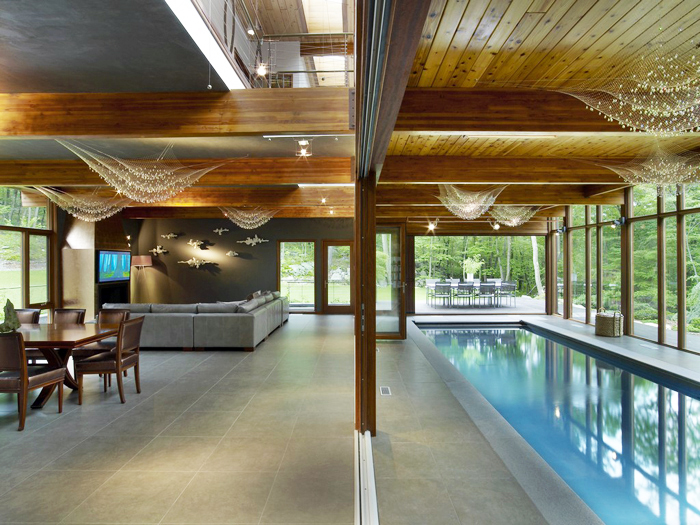
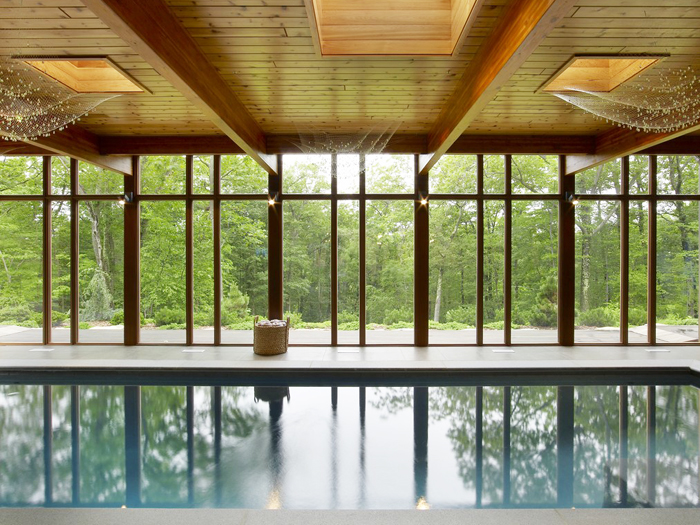
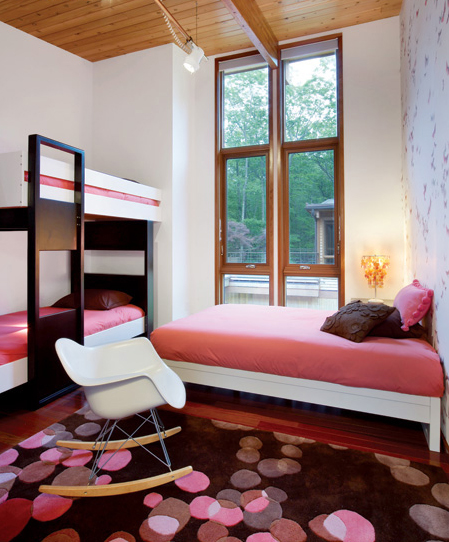
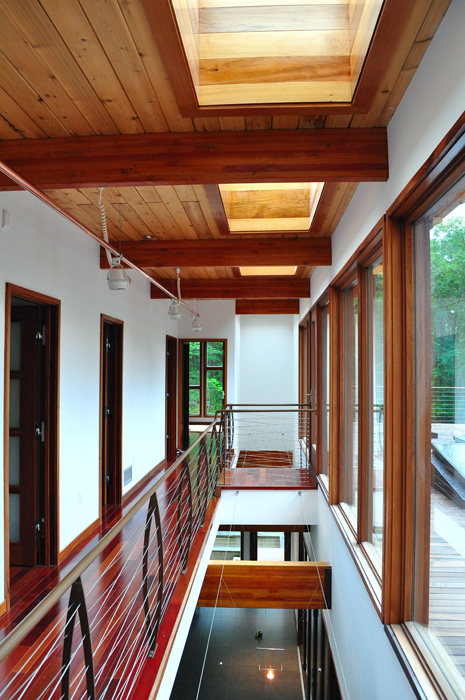
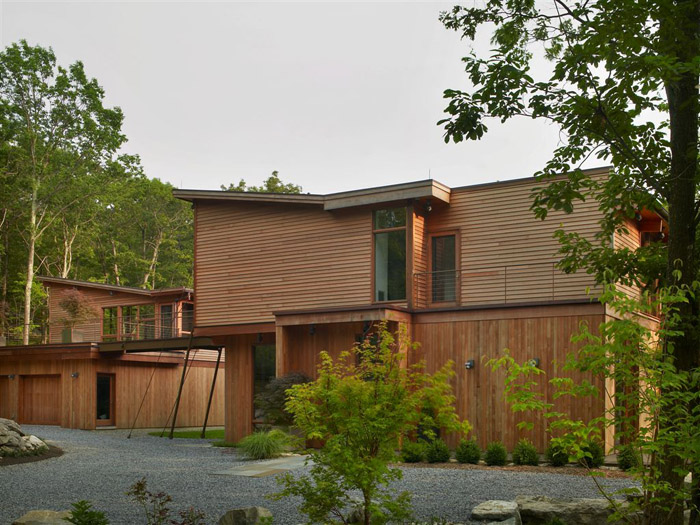
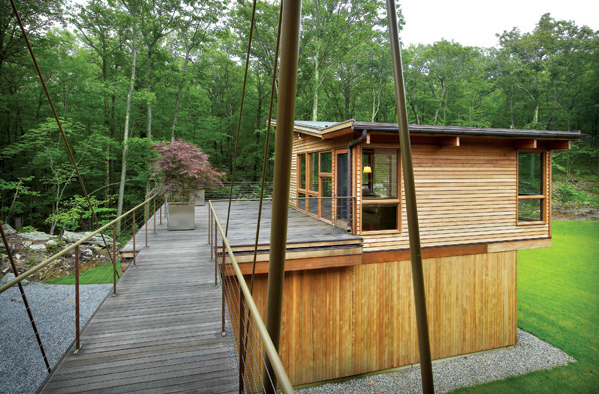
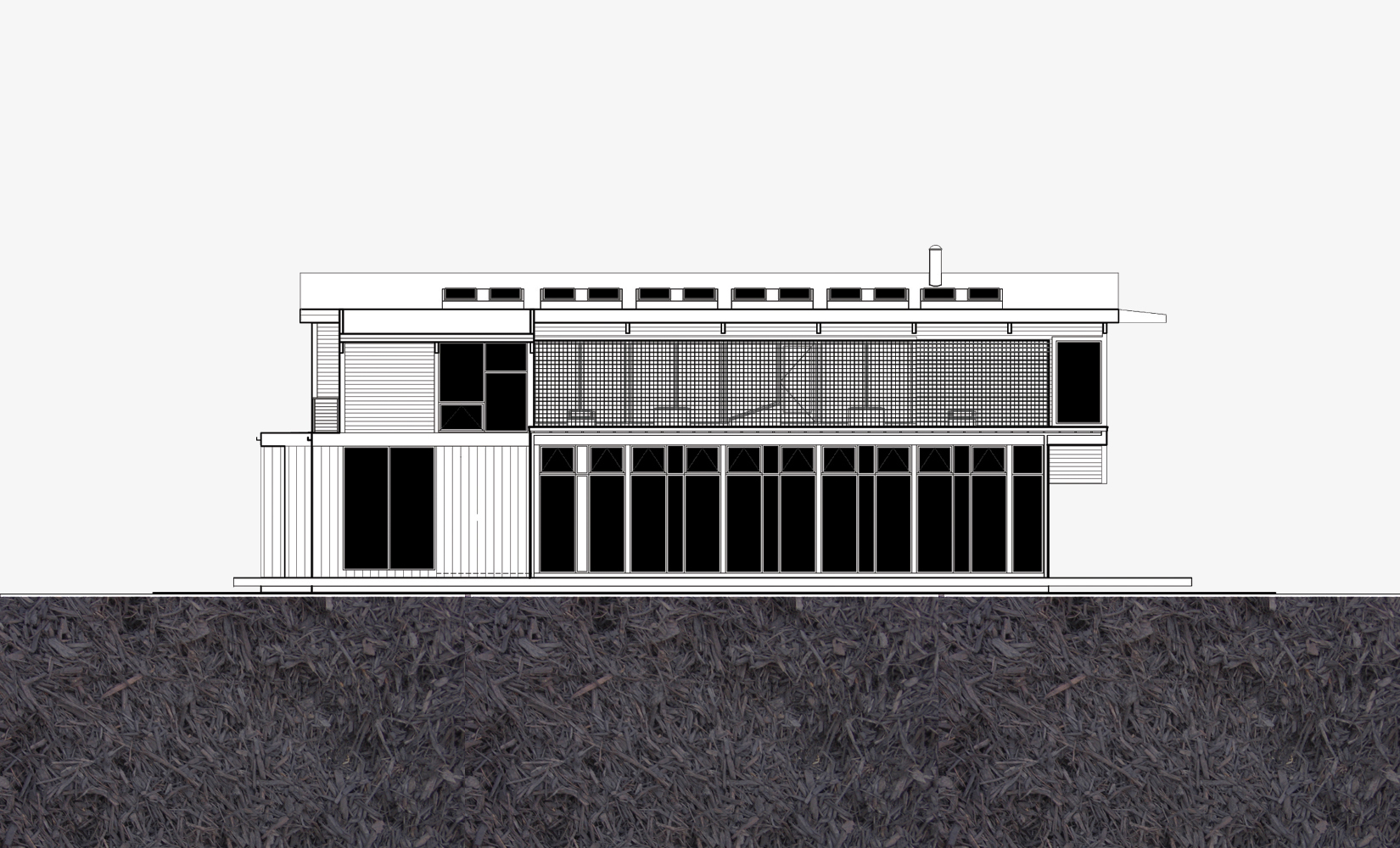
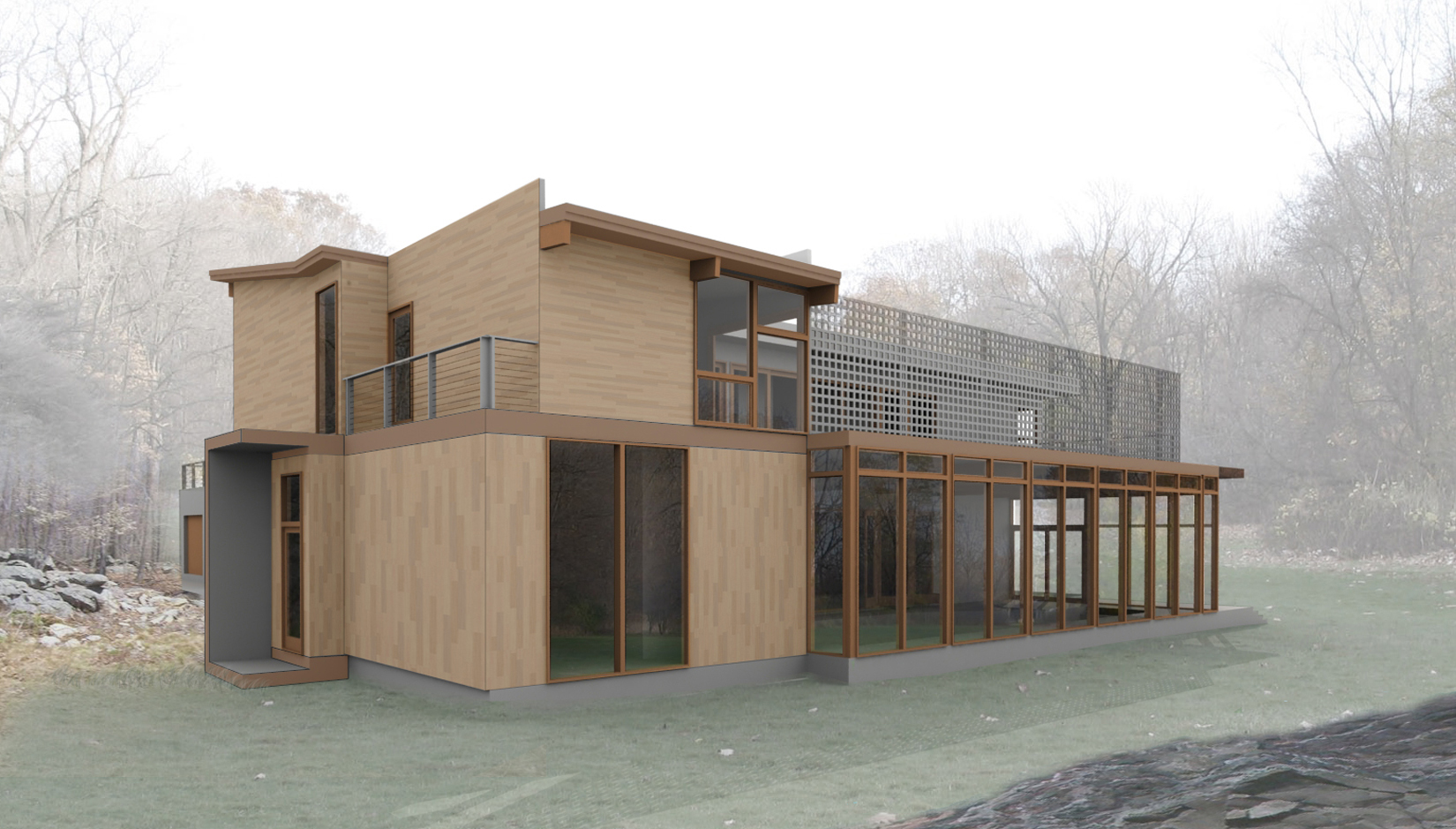
1123 Broadway, Suite 511, New York, NY 10010 | + (00) 1 212 945 0703 | he@hernandezeli.com