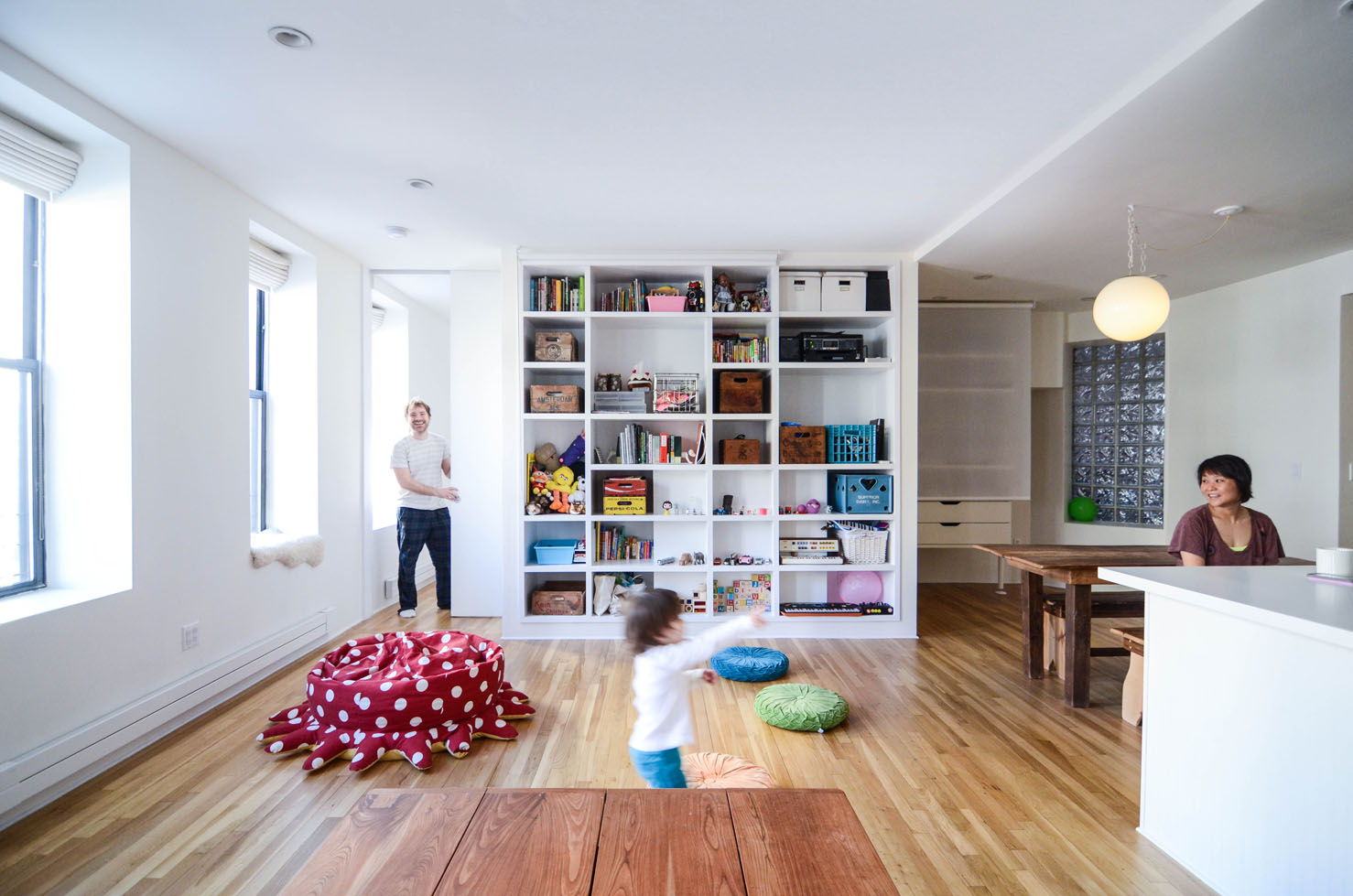


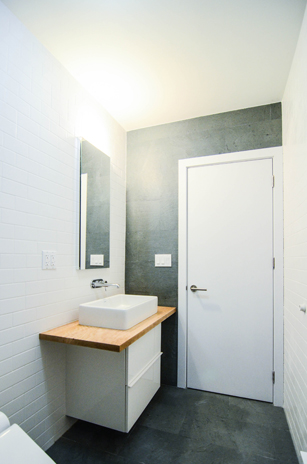
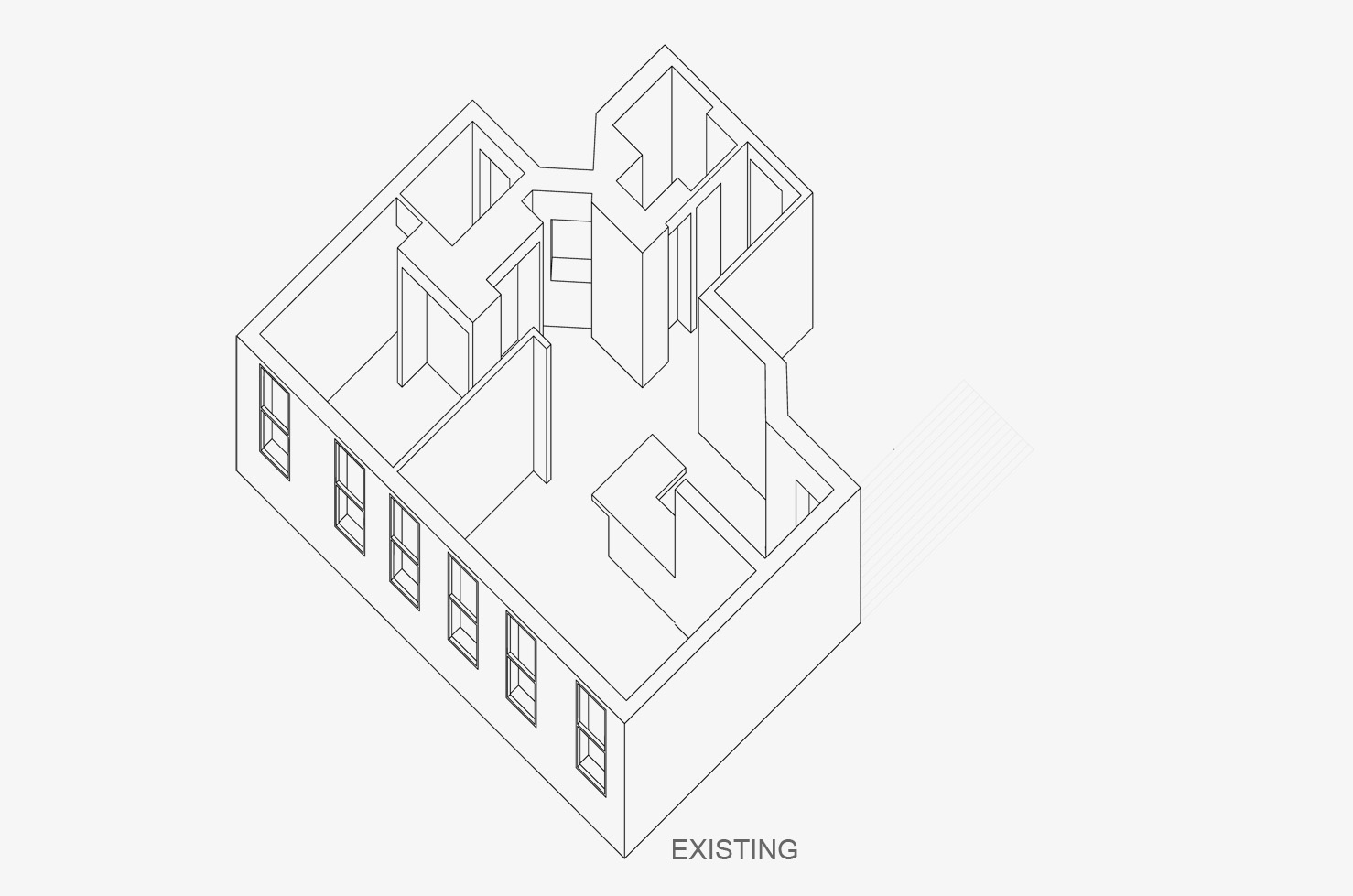
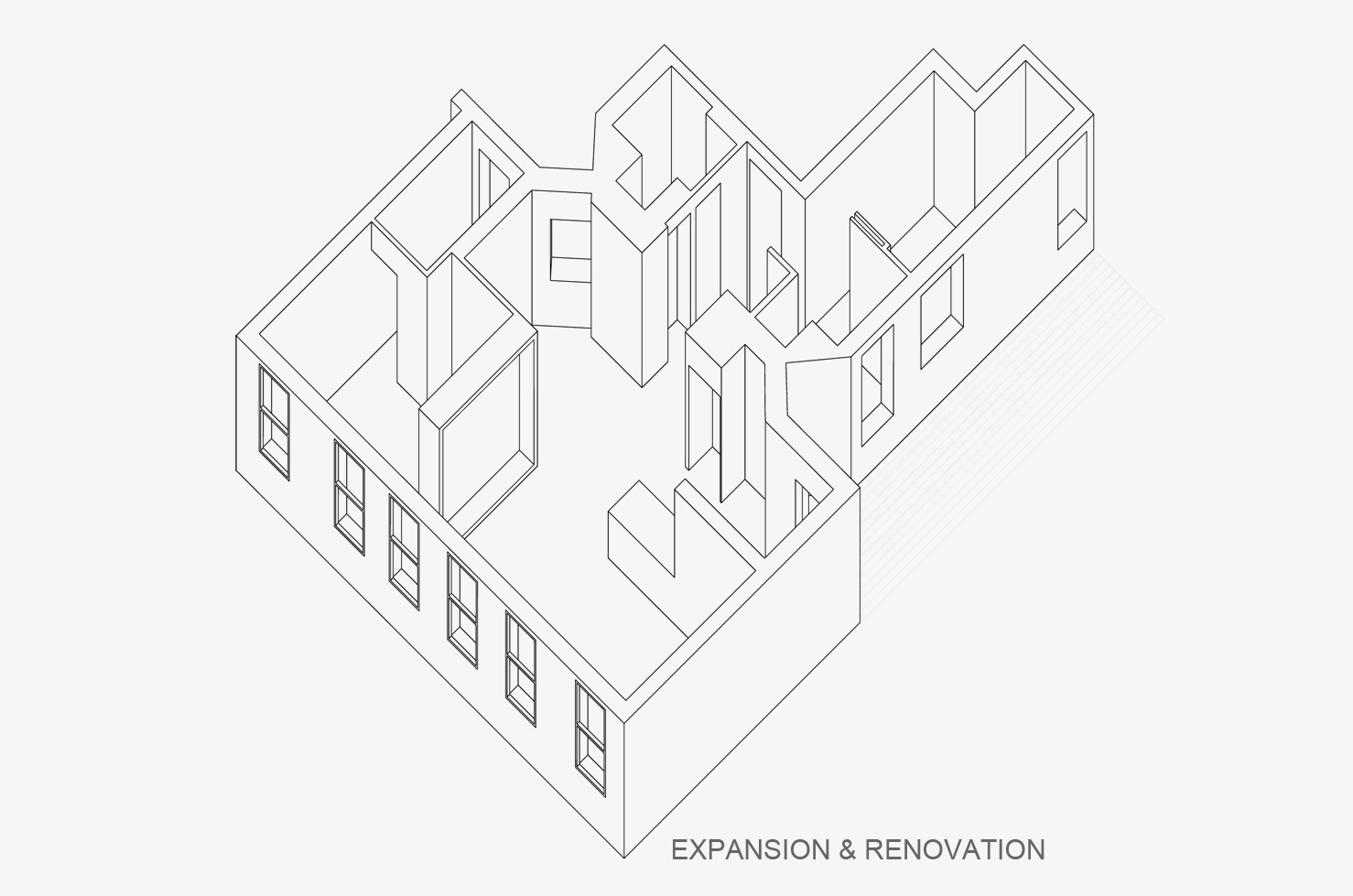
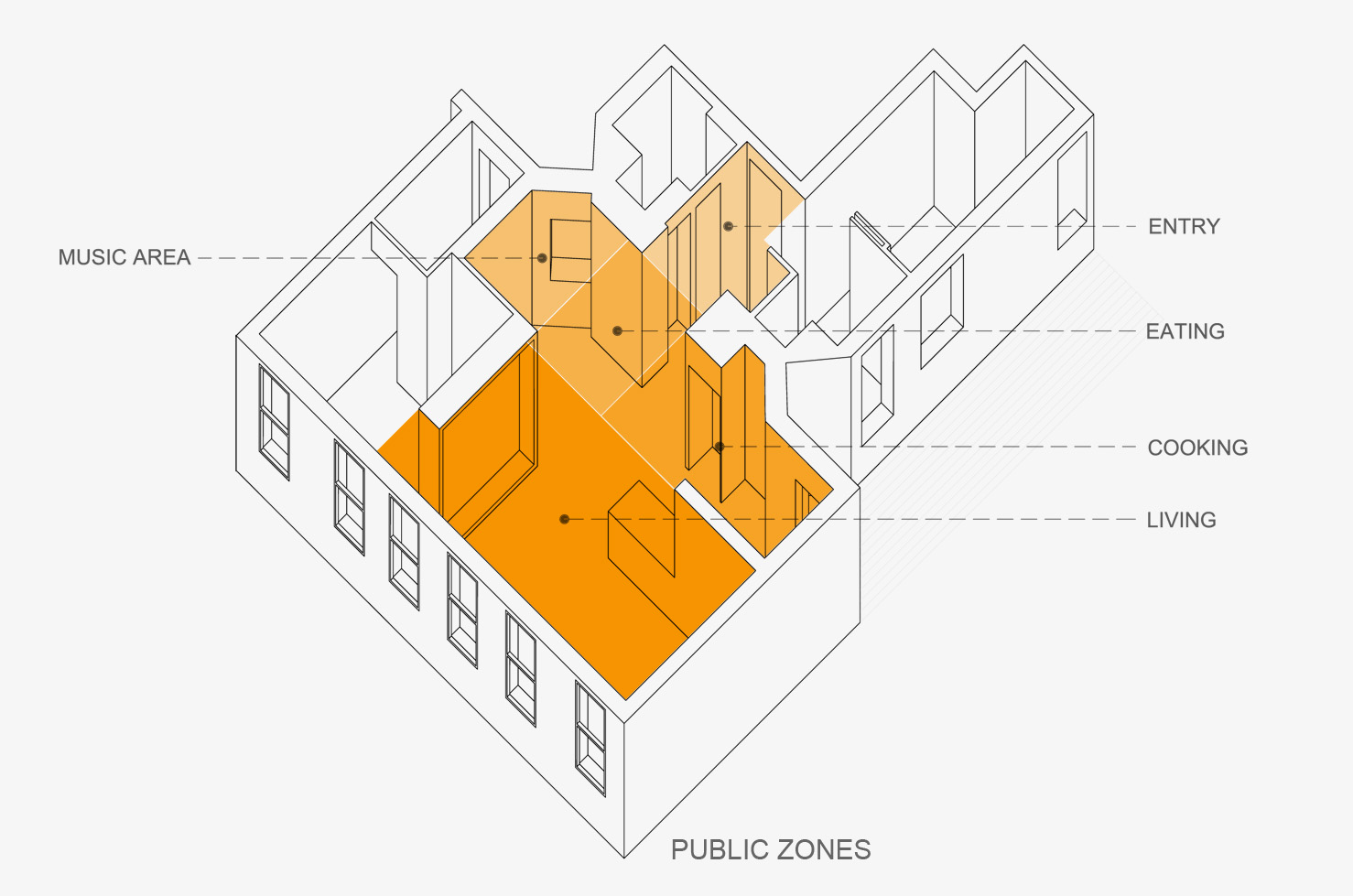


Lower East Side Residence | New York, New York
The renovation and expansion of the LES Residence strategically anticipates the specific requirements for a growing family. The redesign integrates the original 900SF one-bedroom apartment with an adjacent 200SF studio. The kitchen and bath of the studio are demolished to accommodate an in-law suite, with a children’s alcove. The program also includes an enlarged master bedroom/bath suite, additional storage, dining area, music room, expanded foyer and outdoor deck.
A large storage wall is the focal point of the space, and is integrated with a viewing screen for movies, audio/visual equipment, the playful paraphernalia of the clients’ day jobs, and a 10ft tall, floor to ceiling sliding door that leads to the master bedroom suite. The door, when open, expands the space and provides ample light to the interiors.
The renovation and expansion of the LES Residence strategically anticipates the specific requirements for a growing family. The redesign integrates the original 900SF one-bedroom apartment with an adjacent 200SF studio. The kitchen and bath of the studio are demolished to accommodate an in-law suite, with a children’s alcove. The program also includes an enlarged master bedroom/bath suite, additional storage, dining area, music room, expanded foyer and outdoor deck.
A large storage wall is the focal point of the space, and is integrated with a viewing screen for movies, audio/visual equipment, the playful paraphernalia of the clients’ day jobs, and a 10ft tall, floor to ceiling sliding door that leads to the master bedroom suite. The door, when open, expands the space and provides ample light to the interiors.
1123 Broadway, Suite 511, New York, NY 10010 | + (00) 1 212 945 0703 | he@hernandezeli.com